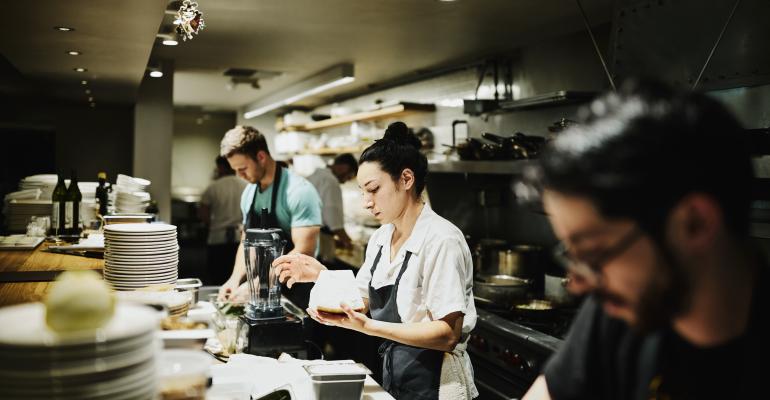As restaurants continue to deal with the staffing fallout from the Great Resignation, a renewed focus on employee culture and wellbeing is being seen across the country. But while many restaurant owners assume that higher wages and paid sick leave will decrease turnover, many are overlooking the role that restaurant design plays.
It’s not unlike how the move away from open-plan workspaces in corporate America in many instances boosted productivity and employee morale. The space in which employees work matters. It impacts their physical comfort and mental health. And restaurants should be treated no differently.
By applying a human-centered design approach to constructing restaurants, we can begin to enhance the experience for front- and back-of-house staff, which is critical to their long-term retention.
Here are six design elements that can help restaurants be a better place to work.
Establish a dedicated space for breaks
A common joke among restaurant employees is that they eat their meals standing over a trash can, ducking behind the open door of a low boy, or crouching on a milk crate. And we’ve all seen employees occasionally hanging out back by the dumpsters, which is no place for anyone to get fresh air let alone eat a quick bite.
With space a premium and margins tight, a dedicated space for employee breaks is a rarity. But it’s also a low-hanging fruit for improving employee morale. Breaks are shockingly rare in the restaurant industry, despite labor board standards, with staff choosing or being tacitly forced to work through their shift. So a dedicated space also sends a clear message that having a moment to recharge is important to management.
Increase natural light
Studies have shown that designing office spaces to allow for more daylight can improve employees’ health and well-being. Natural light is less of an issue for front-of-house teams, who often spend time near large windows. But those in the kitchen often go hours without being near a window or stepping outdoors. Increasing natural light in the back of the house can be tricky, but even small changes like a screened back door can let in natural light and airflow.
Adjust shelving height
For employees who are of below-average height, reaching items on shelves can be a daily frustration — not to mention an injury risk if it means having to use a step stool or ladder to access heavy items. Making shelves more accessible is an easy adjustment that can make a huge difference in an employee’s shift.
You wouldn’t put important things like forks and napkins out of reach of a customer, so why not make the same accommodations for employees? At the same time, taller employees are often at risk of hitting their heads on pots and pans hung from the ceiling. Consider that not all employees move through space in the same fashion and adjust accordingly.
Add temperature controls
Especially in kitchens with gas-powered equipment suites or wood-fired ovens, temperatures easily exceed 100 degrees Fahrenheit. Not only does this put an incredible strain on staff, but also dehydration actually affects the way we perceive flavor — meaning that a dehydrated cook who is serving food is more likely to make mistakes. Cooks often hack their own rehydration solution from salt, sugar, lime juice, and water just to get through the shift.
Where possible, management should make an attempt to install air conditioning, more powerful hoods, or other forms of ventilation. The goal is not only employee comfort, but also lower turnover and better retention.
Install softer flooring and offer anti-fatigue mats
According to the Canadian Centre for Occupational Health and Safety, certain types of flooring along with anti-fatigue mats can make standing all day more comfortable. While tile floors are easy to clean, they’re also hard and unforgiving, which can contribute to pain in employees’ feet, legs, knees, hips, and back. Staff often improvise their own mats out of cardboard gleaned from produce boxes, which offer some support, but can slip. Floors made of wood, cork, carpeting, or rubber are gentler, helping employees feel better in the short- and long-term.
Basic safety
An informal poll of my colleagues revealed that all of us — five out of five — had been electrocuted during our time in restaurants. Restaurants are often old spaces that resist upgrades due to time and cost constraints, to the detriment of basic employee safety. Steep out-of-code staircases, missing safety materials sheets for chemicals, and lack of basic safety equipment like masks for cleaning all represent easy areas of improvement.
Final thoughts
Over the last two years, restaurateurs have figuratively moved mountains to reconfigure their spaces to allow for more third-party delivery and curbside pickup. Now is the time to consider doing the same for the benefit of their team members.
AUTHOR BIO
Leigh Loper is an R&D chef with The Culinary Edge, the country’s leading culinary innovation agency, where she works alongside operational experts, designers, brand planners, and food anthropologists to fuse culinary excellence with human-centered design for top food and beverage companies. Prior to joining The Culinary Edge, Loper spent over 10 years working in catering, as a private chef, and as chef and owner of a San Francisco culinary café that served fresh, daily-changing lunch menus. Loper is a graduate of both the University of California, Berkeley, and The Culinary Institute of America.





